Dormer Attic Conversion
Dormer Attic Conversions
If you want a dormer extension roof shape and want your attic converted - call us to get things started
Dormer extensions are a popular way to get more head height for your attic conversion in certain parts of Dublin and surrounding counties. If you want to have a roof shaped like this it means you will have extra head height and walking around space when you land into the attic space. See below for the type of dormer extensions around Dublin, Kildare, Wicklow and Meath.
To get more head height in your attic space you can opt for a dormer style attic conversion. This is essentially a box shape that is extended out of the roof slope to make the attic space larger.
In order to get a dormer attic extension you must first apply for planning permission from your local county council.
This is needed as when you are changing the structure of your roof you need planning permisson.
The first step is to commission an architect to do up drawings. Sit down with your architect and discuss how you want your attic layout to look. The architect will then do drawings to your specifications.
The drawings are then submitted to your local county council to go through the planning process.
Once the planning permission is approved you can send us the drawings and we will be able give an accurate quote based on the drawings submitted.
If the quote is reasonable and within budget the next step is to arrange a site survey with our project manager.
Dormer Extension Examples
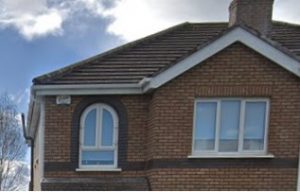
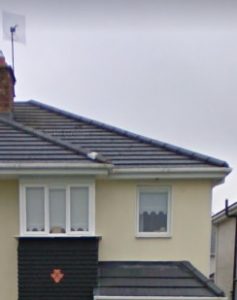

What you can do to get around this hip issue?
Usually, the hip is on the stairs side of the house. In 95% of our attic conversions we put the stairs to the attic above the existing stairs. Now because the hip is on the stairs side there is no head height in the attic space for when you enter the attic. Due to this we have to build up the hip side of the attic either with a gable end build up or a side dormer extension
Hip Roof To Gable End Attic Conversion
- Build Up the Gable End
- Planning Permission Needed
- Architect Drawings
- A larger attic space
- Hip roof replaced
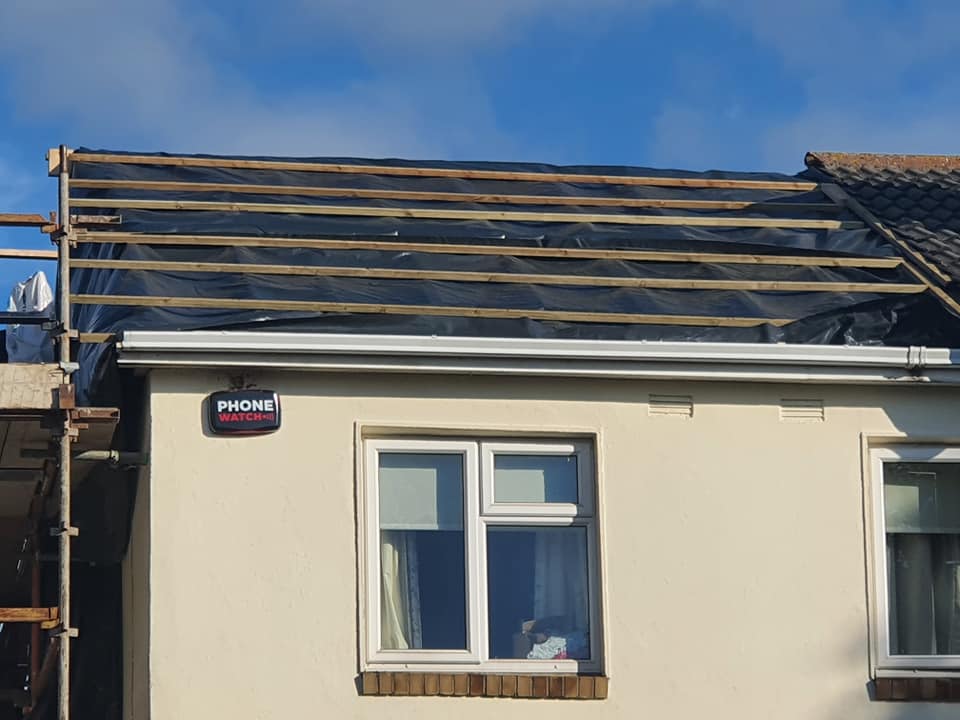
We are specialists in dormer attic conversions. Call us today!
There are many ways to get in contact with us, and our friendly, dedicated Sales Team are waiting for you to contact them!
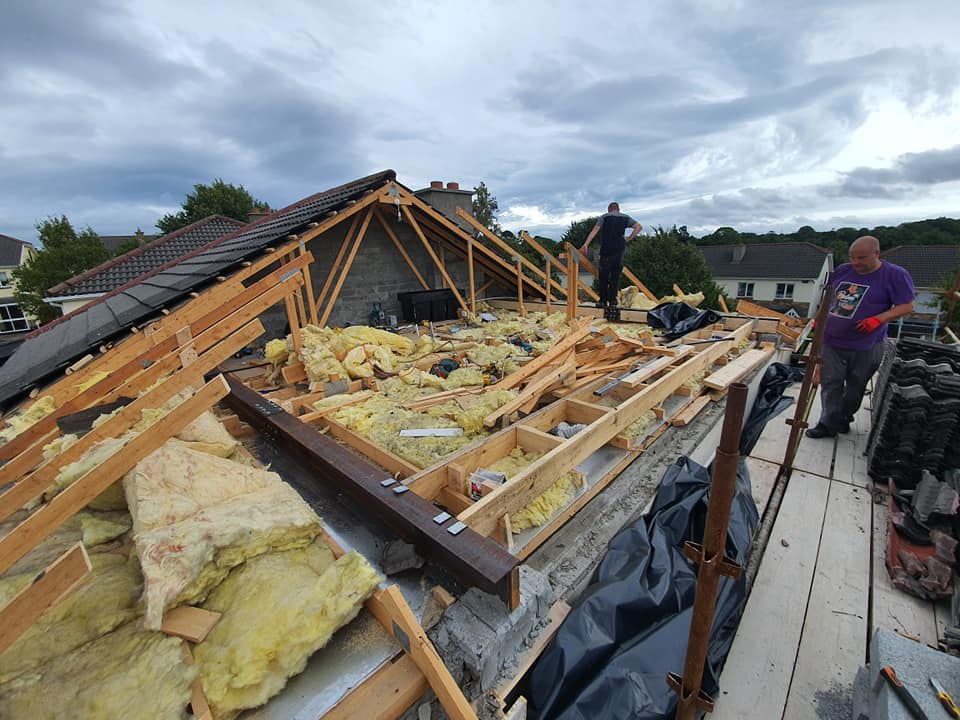

Some Dormer Attic Conversion Pictures From Inside The Converted Attic
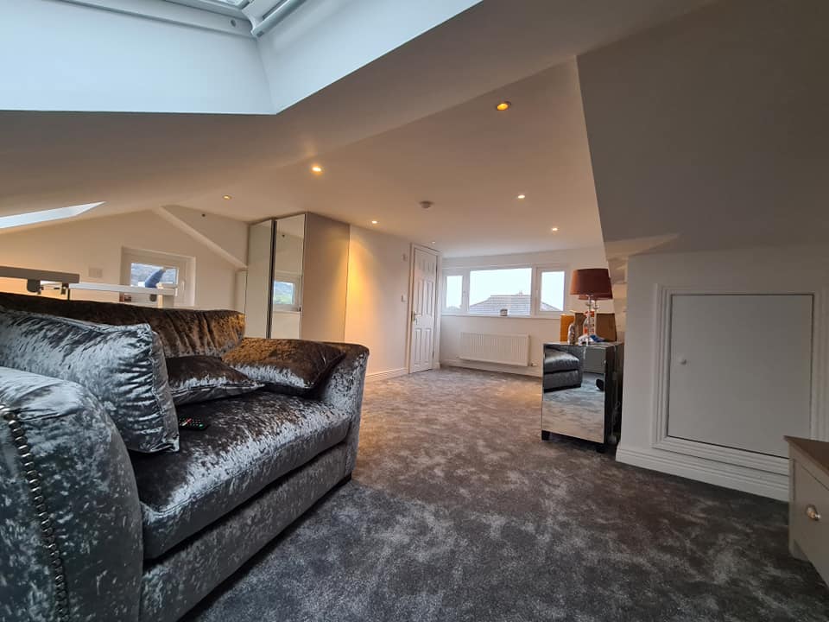

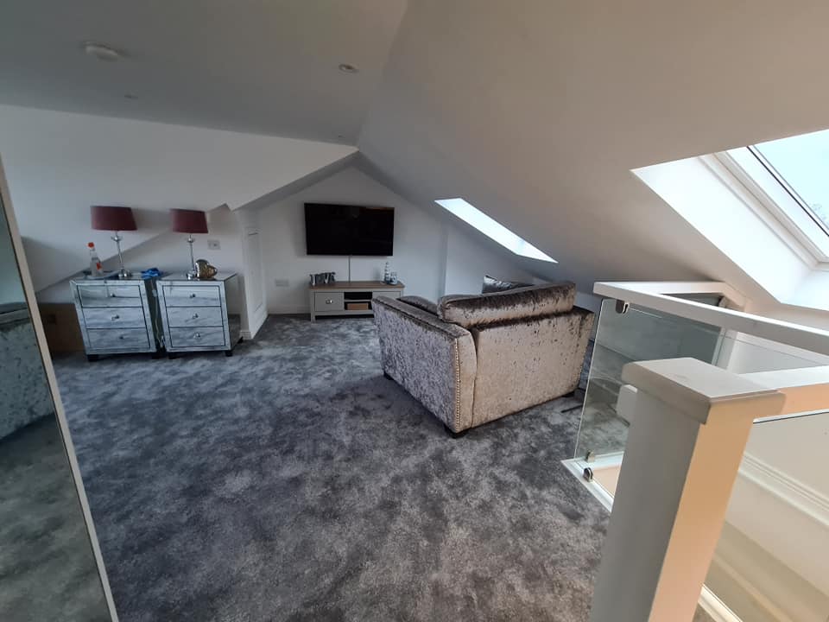
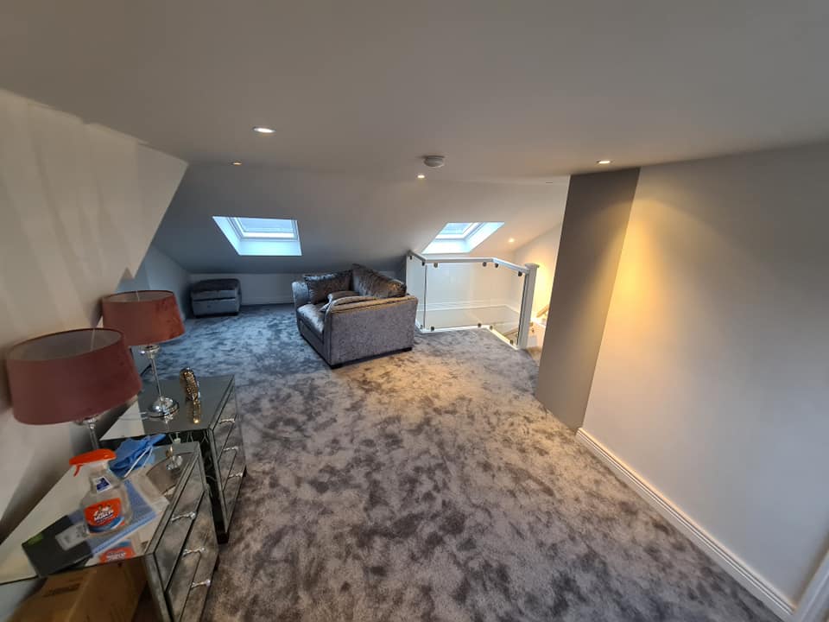
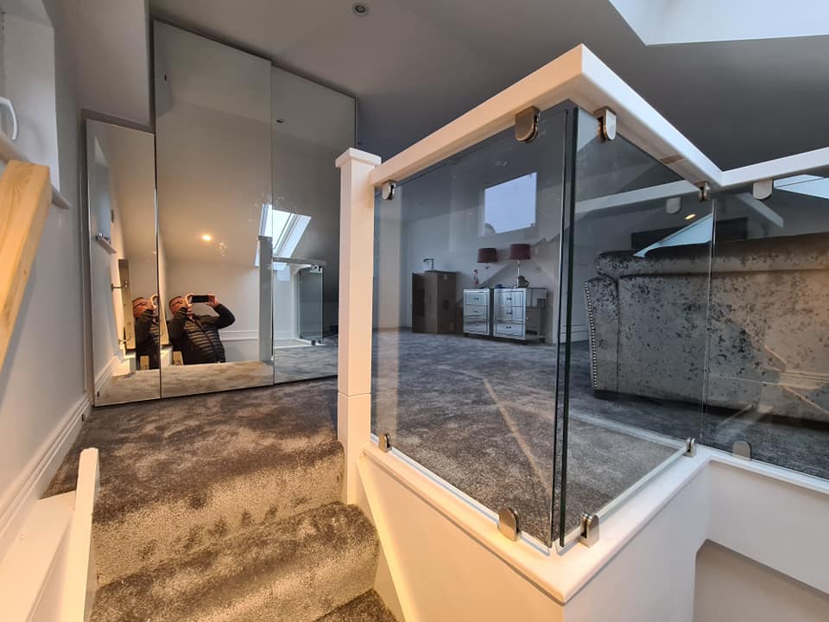
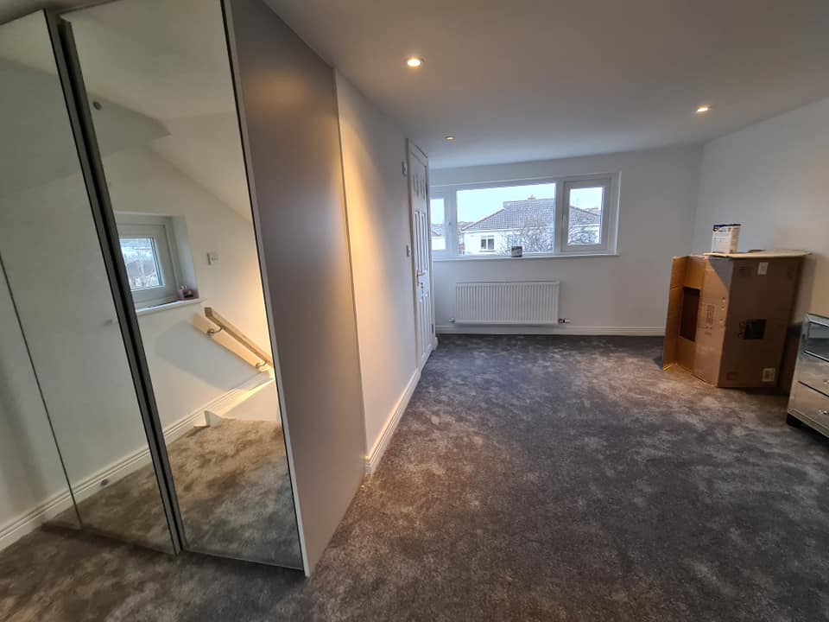
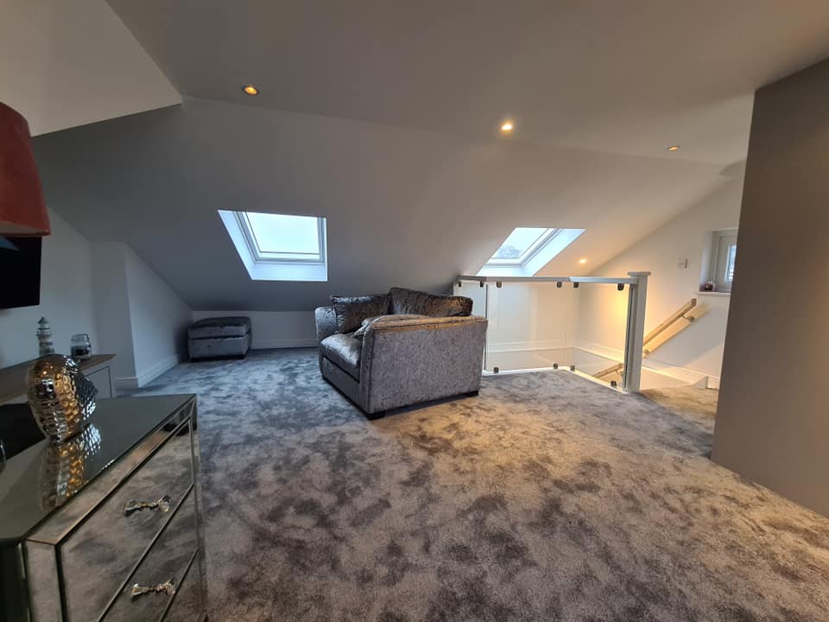
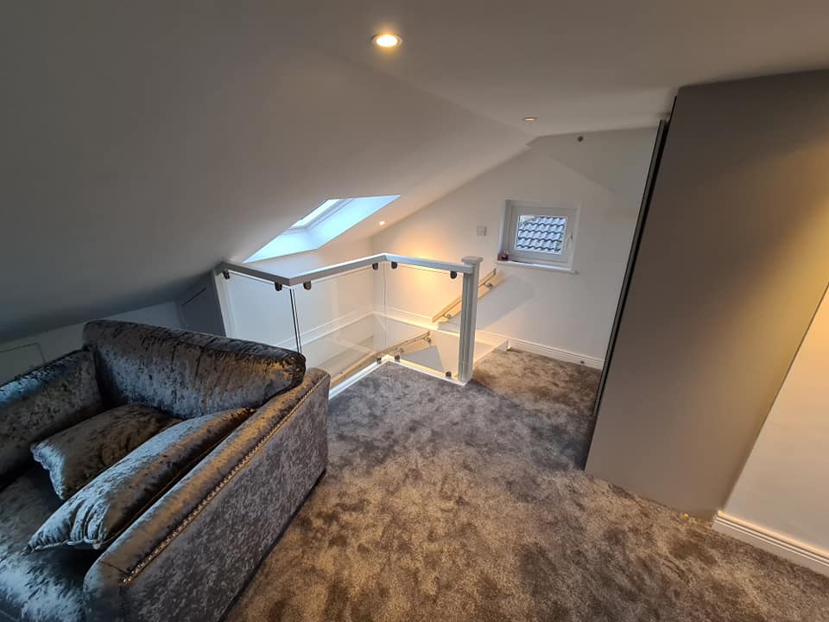
Attic Ensuite Pictures
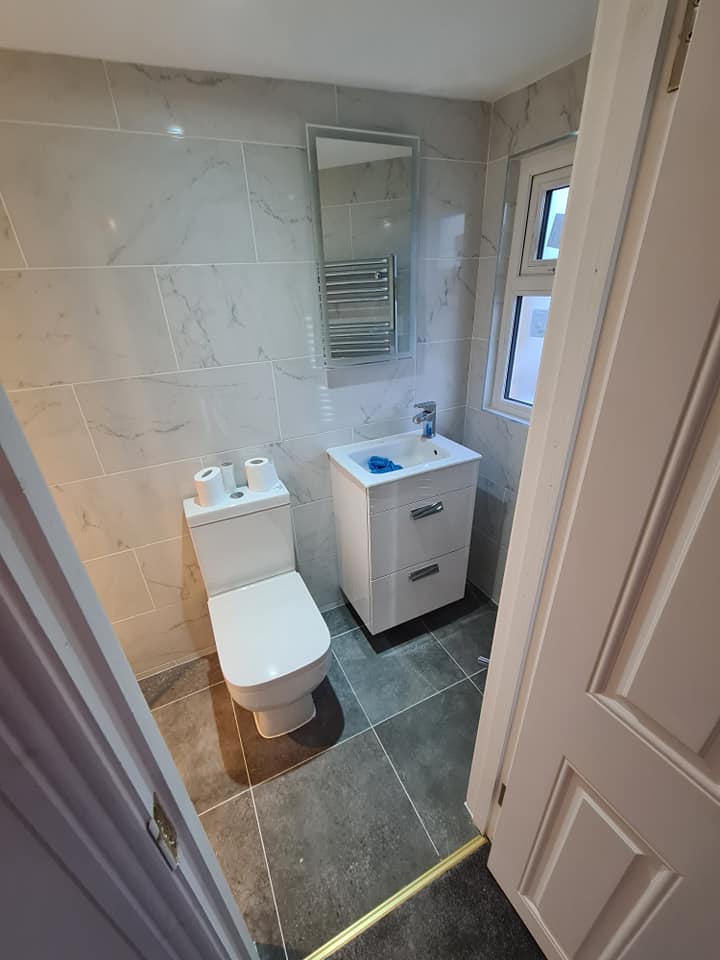
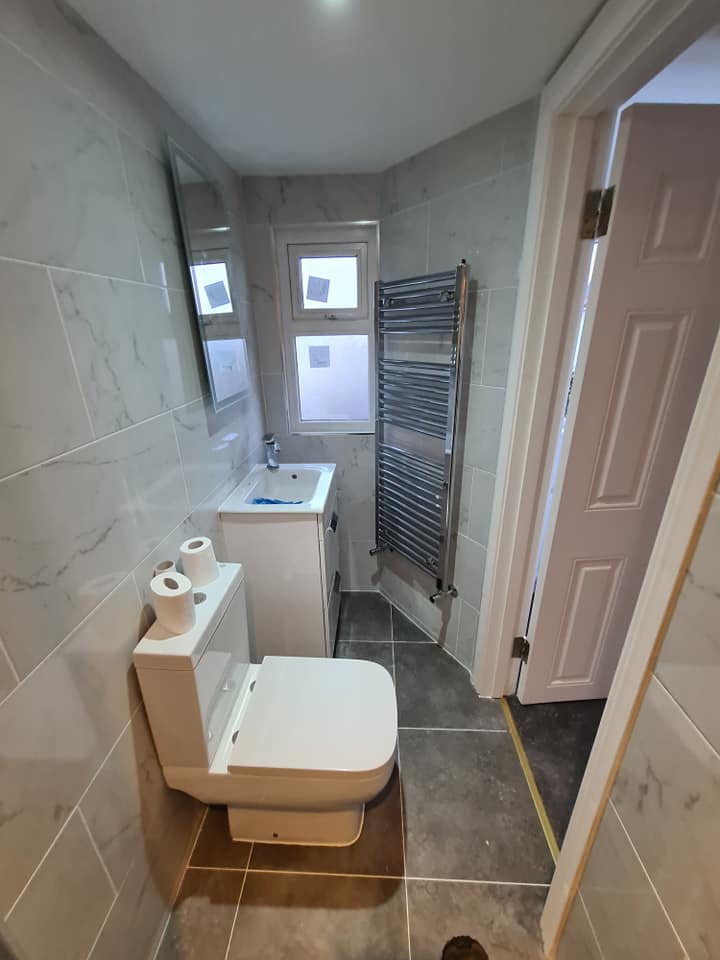
Dormer Attic Conversion
- Makes use of the full attic space
- Loads of room
- Can install an ensuite
- Adds value to your property
- Can be used as Master Bedroom
- Add another floor to your home
Areas Covered For Dormer Attic Conversions
Call For A Free Quote on A Dormer Attic Conversion
Steps To Follow
- Fill in the Form
- We will call and give you a guide price quote (and schedule a survey)
- We will provide a detailed attic conversion quote, the very same day as the survey
- Then let us know when you want us to start
