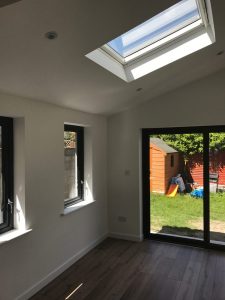Kitchen Extension w/o
Planning Permission
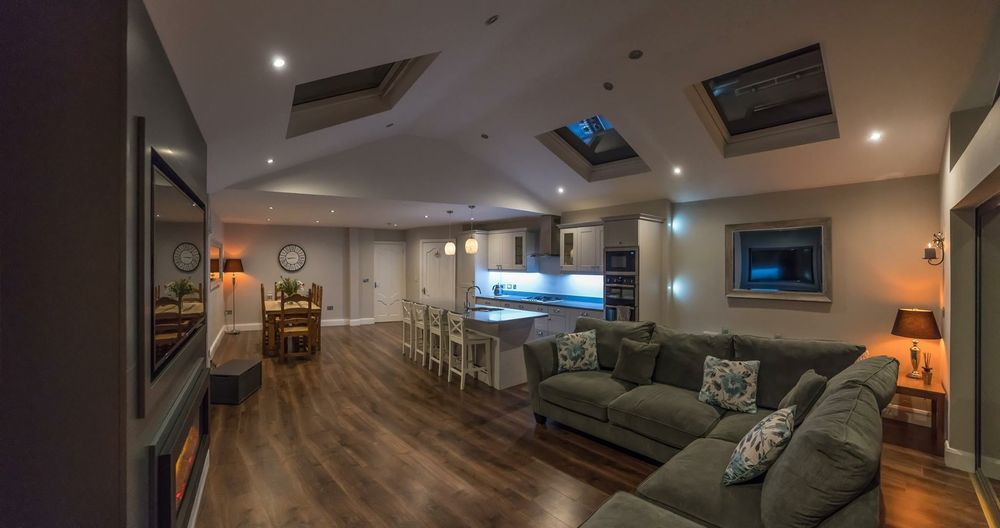
Stay under 40 square meters
You don’t need planning permission if you want to build an extension (under 40 sq/m) or make other improvements to your home. Minor improvements, such as those mentioned below, usually do not require planning permission, but you should always double-check before beginning construction to ensure that you do not require it.
Get Drawings From an Architect
Building an extension to the back of the house that does not add more than 40 square metres to the original floor area of the house and is not higher than the house. The extension does not limit the open room at the back of the house to less than 25 square meters, which must be reserved solely for the use of your house’s inhabitants. If your home has previously been expanded, the combined floor area of the current expansion and any existing extensions (including those for which you have previously obtained planning permission) must not exceed 40 square metres.
There are a lot of guidelines to follow when constructing a non-planning extension, and you must follow them all. If I had only one piece of advice to offer, it would be to enlist the help of design professionals to ensure that your proposed extension qualifies as exempted/permitted construction.
The amount of time it takes to build without planning permission is one of the key reasons people want to do so. Planning approvals require time and resources, and approval can take up to 12 weeks (up to 8 weeks for notice on decision to grant and an additional 4 weeks before permission is finally granted). The necessity for planning application papers, such as site layouts, schedules, and elevations, would take more time and money.
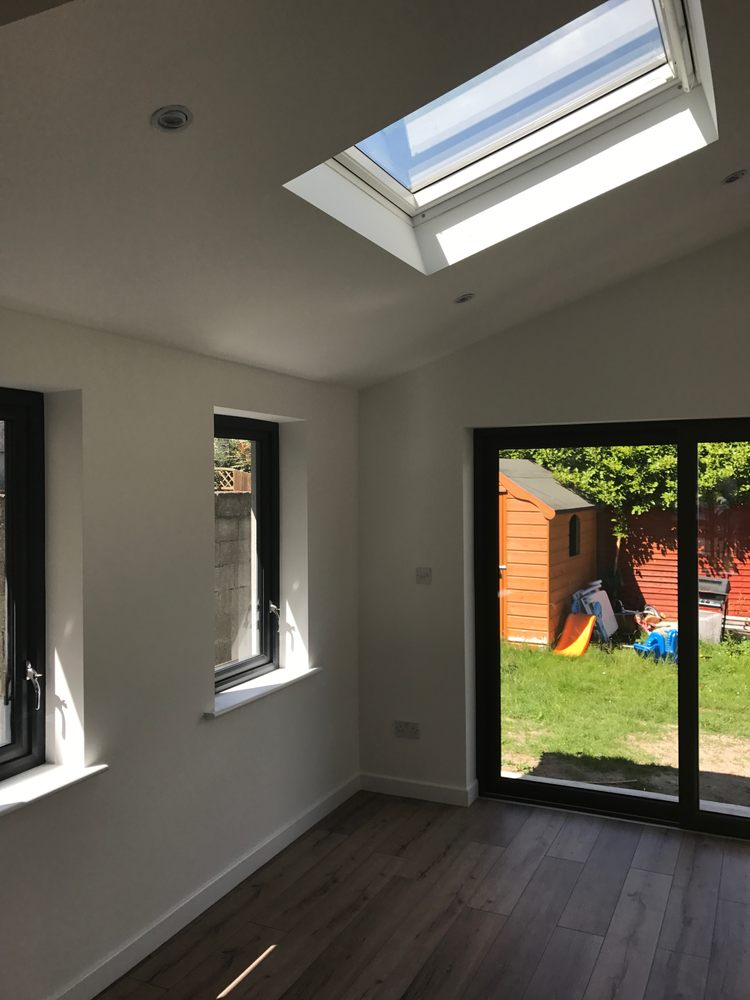
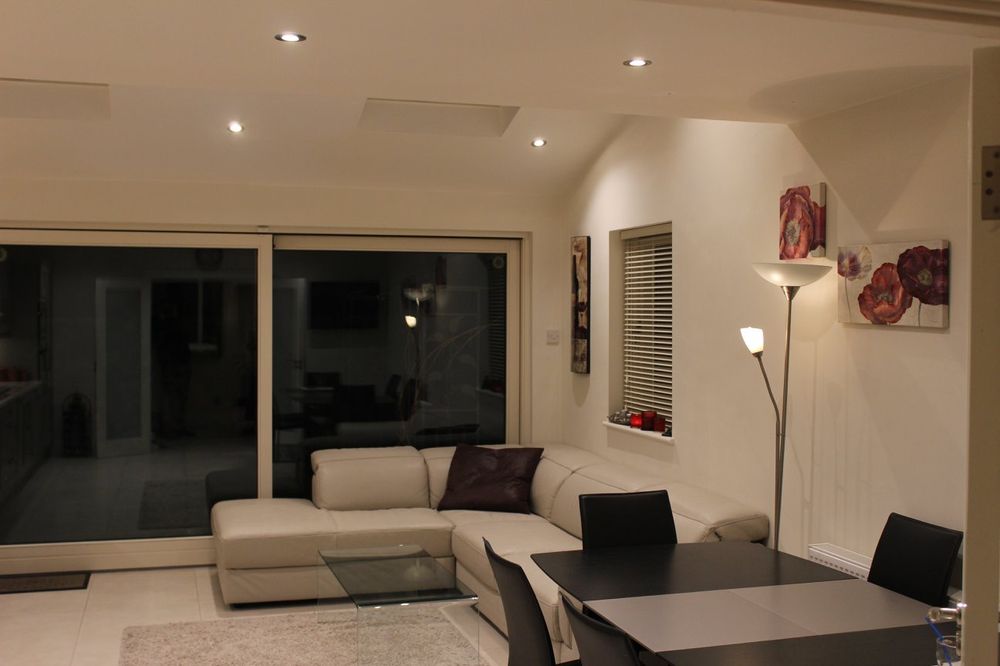
Avoid Planning Permission if Possible
Before you can do something, you must wait three months for approval. It’s possible that it won’t even be accepted, in which case you’ve lost three months of work. It’s a lengthy process, so avoiding it is the best option.
So there’s the planning aspect, but with the current building control rules, if you’re doing an extension larger than 40 square metres, you’ll need to name an appointed certifier.
Once You Have The Drawings The Building Can Start
An appointed certifier is a licensed architect, engineer, or quantity surveyor who is responsible for lodging a large number of documents with the BCAR (the building control authority). This involves a lot of work, including disclaiming all details and lodging the application as well as a commencement notice, all of which adds to the cost. It is a relatively new concept, and people are only now beginning to comprehend it. It’s something to think about.
You’re basically restricted in terms of scale and can’t build to the side or front of the house. The addition must be less than 40 square metres in size and should not be visible from the street. As a result, you’ll have to confine it to the back of the building. Often, any previous extensions must be factored into the calculations. So, if there’s an existing expansion, you’ll have to factor it into the 40-square-metre calculation.
However, I would advise that you do not consider restriction to be a drawback. Often small is better – it saves money and maximizes your garden space. There are a number of benefits to keeping it small. It’s also advantageous to be able to do so without obtaining planning permission.

Areas We Service
Dublin
Kildare
Wicklow
Meath
Westmeath
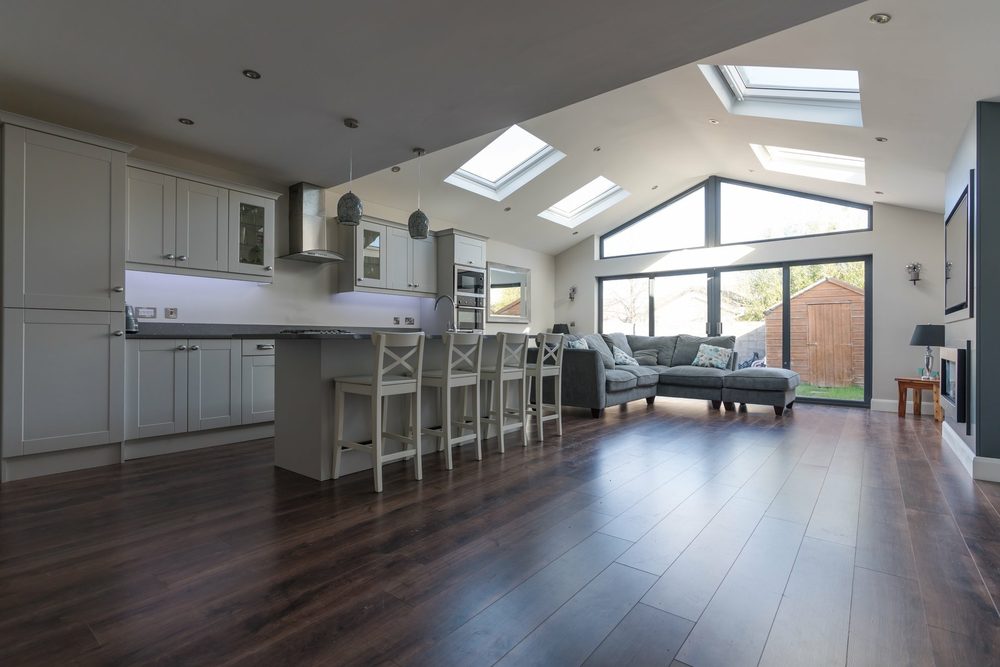

Parkhill, Dublin
01 5255297
