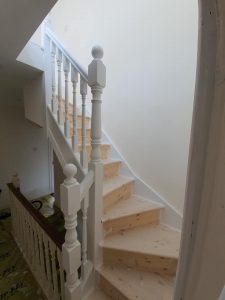Attic Conversion Staircase
Attic Specialists
We Convert Attics in 10 days10 Day Conversion
Excellent finishCall For Free Quote
Excellent Prices Guaranteed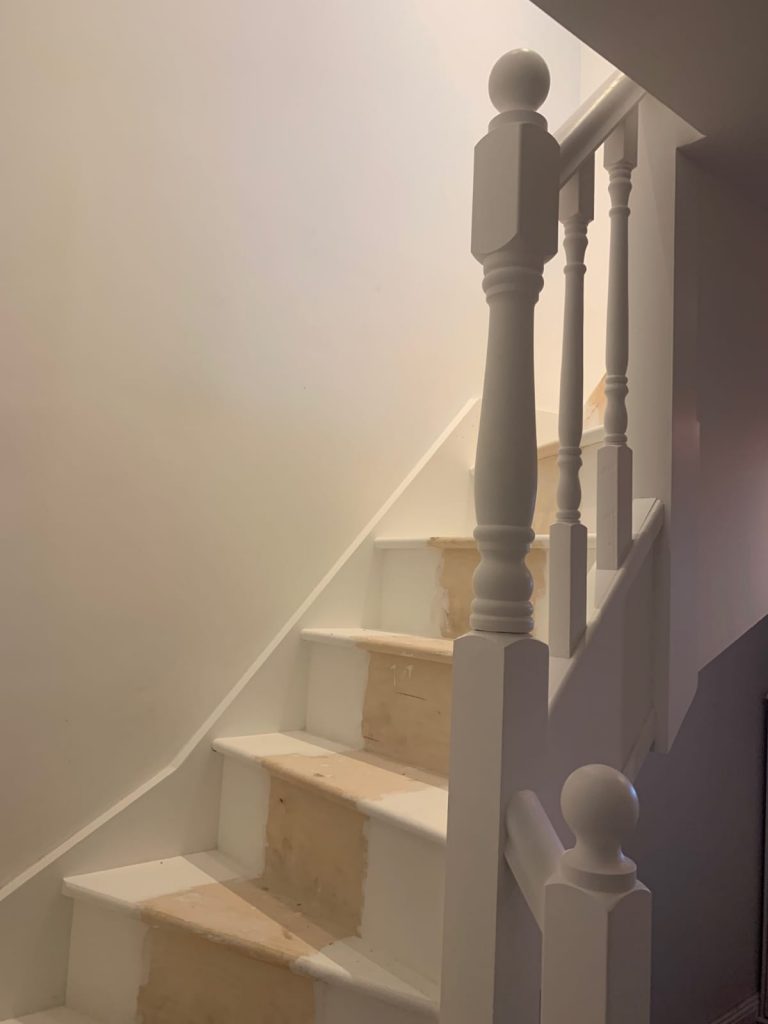
Where Should the Staircase go for my Loft Conversion?
Your loft conversion stairs need to look good as well as comply with Building Regulations. Here’s what you should consider in order to get the design spot on
To ensure that loft conversion stairs comply with Building Regulations, it’s essential to address the following points at the design stage.
Ensuring that there’s the right amount of headroom above your loft conversion stairs is of fundamental importance, as it can be virtually impossible to rectify matters retrospectively.
The highest part of the loft, in line with the roof ridge, is an ideal location for a staircase to land, therefore. However, this is also the most useful part of the loft because of the height, and the result of locating the staircase here may not be the most spacious conversion possible. If this is the case, don’t worry. There can be alternatives that will still meet the rules.
How else could your design achieve the necessary headroom for the staircase? With the inclusion of a dormer window is the answer. This can permit sufficient headroom for the staircase while leaving the best of the loft space for the room you’re creating.
Will my loft conversion staircase comply with building regulations?
It obviously helps a great deal if accurate dimensions are clearly marked on the working drawings so that problems can be spotted early on. This should go a long way to avoiding the nightmare scenario where lack of headroom only gets flagged up at the 11th hour – when a disgruntled homeowner complains they have to duck to get into their new accommodation!
However, when it comes to loft stairs, the rules are more relaxed, allowing for the fact that awkward sloping ceilings often need to be accommodated. Here the minimum headroom on the low-ceiling side can be as shallow as 1.8m rising to 1.9m in the centre of the staircase width and 2m on the inner side.
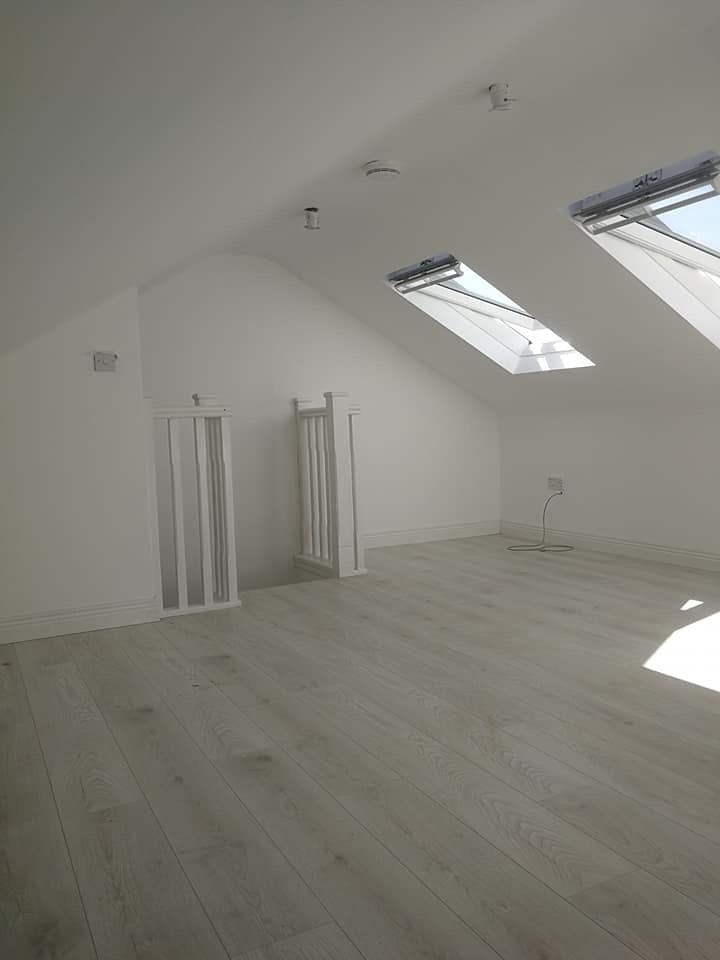
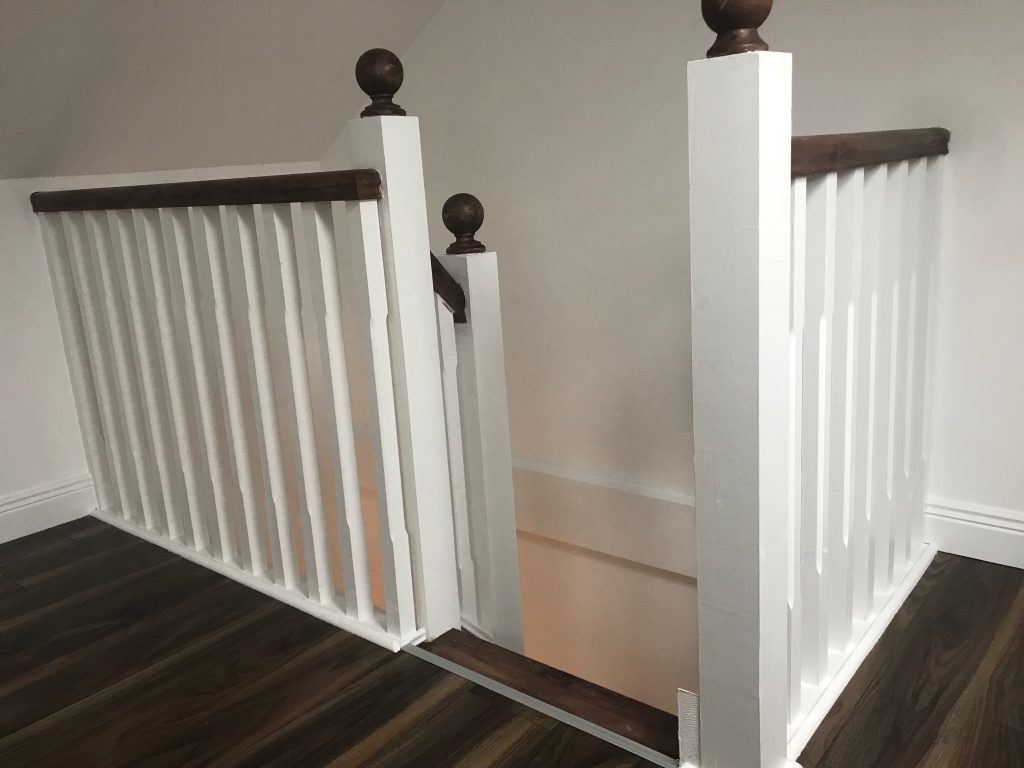
Space Saving Loft Conversion Stairs Ideas & Staircases For Small Space
The main challenge when designing loft conversion stairs is that there always seems to be an inconvenient roof slope just at the point where you want them to enter the loft.
This is a particular issues for houses with a hipped roof. It this case where the hip is on the stairs side a gable end build up my be needed in order to have sufficient head height when landing into the attic space.
It’s important to note however, that any alterations to the external profile of the roof must be factored in at the design stage, otherwise construction work may need to stop on-site while a new planning application is made, with no guarantee of success.
New loft conversion stairs generally work best where they’re designed to match the existing main stairs, ideally appearing indistinguishable from those in the original house. This doesn’t mean they have to be configured as a straight flight, however.
Where space is very tight, and conventional stairs simply can’t be made to work, the Building Regulations provide a certain amount of flexibility. Building Control has discretion in these matters, so it’s important to hammer out the details at the design stage.
Attic conversion Staircase Ideas
One of the benefits of a loft conversion is the utilisation of what could be considered dead space – and while property owners dream of light-filled bedrooms, how you will get up to your newly converted loft space is often hardly given a second thought. However, the staircase is not only important for practical reasons, it can also be a design feature in itself in which we have countless loft conversion stairs ideas in hand. Here is our guide on how to choose loft conversion stairs even for a small landing or small space.
Building stairs for a loft conversion are subject to certain building regulations. Here are some of the basics:• Loft conversion where to put stairs• There must be at least 1.9m of headroom at the centre of the flight• There must be at least 1.8m of headroom at the edges• The maximum pitch of stairs is 42 degrees• There is no minimum width. Though less than 600mm is unlikely to prove practical
If space is tight, a spiral staircase can be a viable option to achieve a loft conversion small space. Not only do they look great, they can limit wasted landing space. They can also be a cost-effective solution, with the cheapest options starting at around €500. Remember, though there can be tight building loft conversion stairs regulations around spiral staircases so do speak with your attic surveyor who can talk you through the options. Spiral staircases are great space saving loft conversion stairs small landing.
The position of the stairs can be the key to all great loft conversion ideas and designs. But they’re also vital in terms of safety, and must meet the rules laid down in the building regulations.
When it comes to loft conversions, however, staircase headroom can be 1.8m to the side of a stair, and 1.9m in the centre.
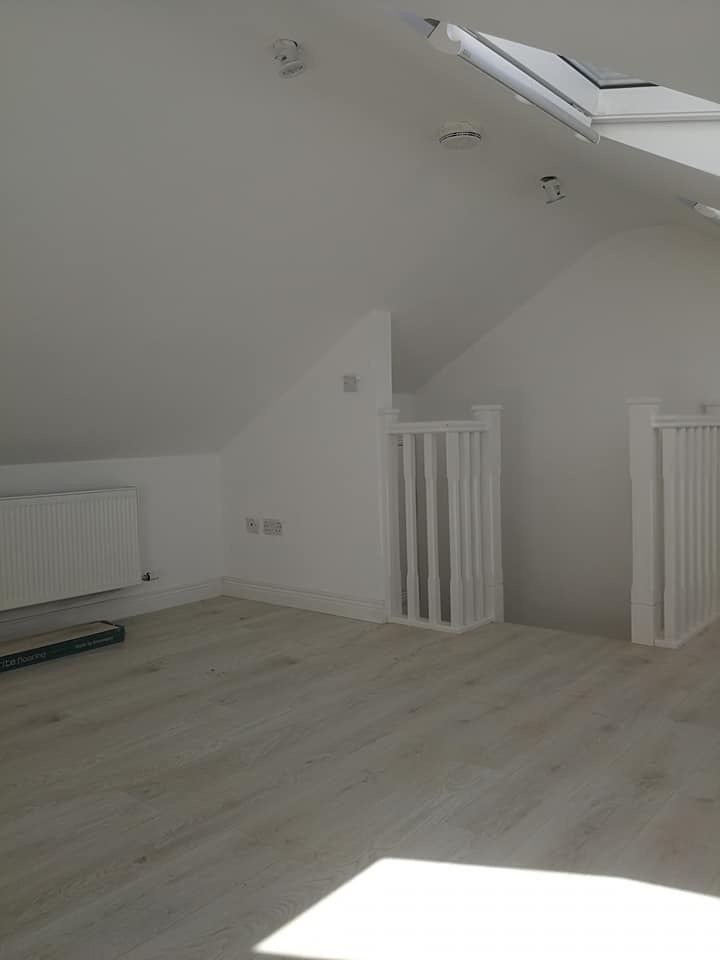
Areas We Service
South Dublin
North Dublin
West Dublin
Dublin City Centre
Kildare
Wicklow
Meath
Westmeath
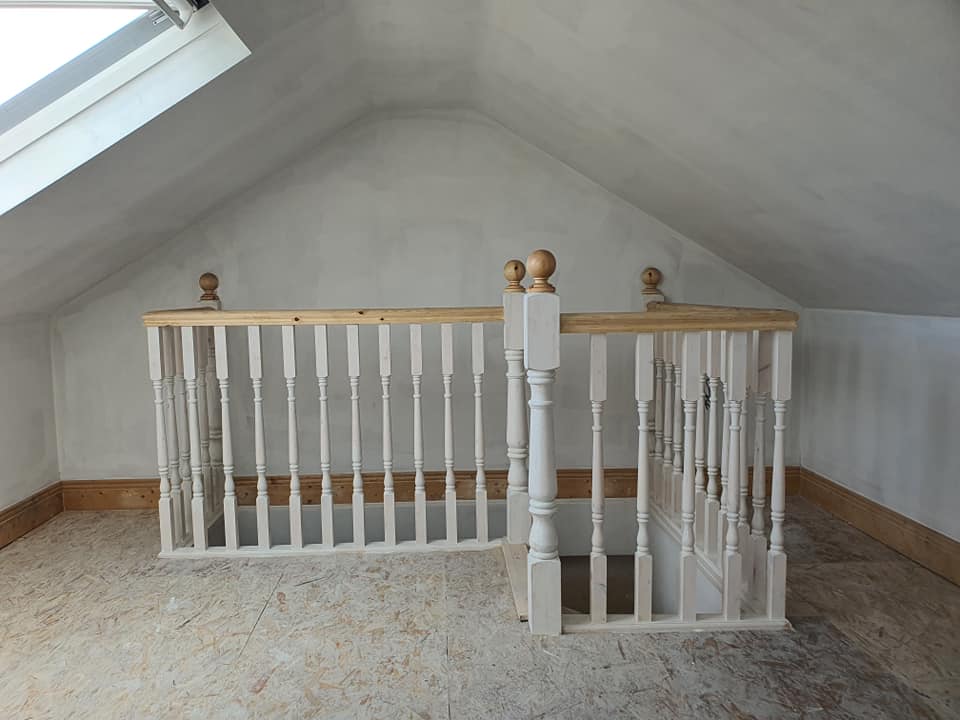

Parkhill, Dublin
01 5255297
